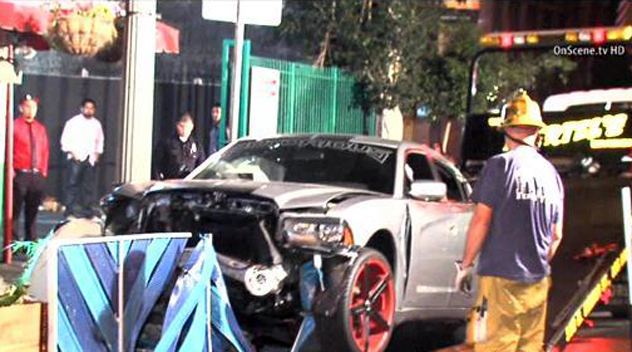Parklets Design & Benefits
Cities across the U.S. with limited sidewalk space are gaining the benefits of parklets in their urban street design concepts. Parklets are small platforms that transform empty parking areas adjacent to sidewalks into attractive curbside seating areas. In addition to seats, a typical parklet design includes greenery and other aesthetically pleasing features. Businesses such as cafes and restaurants often install parklets to expand seating capacity or create a more inviting atmosphere for patrons.
We think that parklets are a great idea for creating pedestrian-friendly environments – they can be relaxing places, they can be money makers for small businesses, and they can change the dynamic of a neighborhood by giving pedestrians a reason to visit and a place to linger. They are a win-win for everybody – provided they are designed to protect the very people that are encouraged to sit and linger. People should never be targets.
Accident Shows Inadequate Parklet Safety Design
As you can see from the press coverage and video of the Los Angeles accident a DUI vehicle impacted the end of a parklet that was being used for outdoor dining at a popular late night restaurant. Reports show that a diner, an employee, and a pedestrian were struck by debris and injured. All were taken to the hospital and all have been released. Significantly, the vehicle did not seem to strike any of the three – it was debris from the parklet itself and the planters around it that were propelled into the injured people.
Parklet Design Best Practices
It’s possible that the injuries and property damage caused by the incident described may not have occurred if the designers had followed best practices for a safe parklet installation. Acceptable parklet design guidelines include the following facts:
- Designers should install a wheel stop approximately four feet from the parklet to enhance visibility and serve as a buffer against traffic.
- Each parklet should be at least six feet wide, although it should not exceed the width of the parking lane in front of it.
- Parklets typically should not exceed the length of two parking spots, although longer or shorter parklets may be suitable in some settings.
- The side of the parklet facing the sidewalk should be open to facilitate patron or pedestrian access.
- The parklet’s decking should be flush to the curb — any gap between the platform and curb should not exceed 1/2 inch.
- The parklet should include a safety railing that is 18 inches from the travel lane.
- Parklet construction should include open guard rails to minimize the risk of damage from high winds.
- All railings must be able to withstand a horizontal force of up to 200 pounds.
- The outer edge of the parklet’s platform must be able to support live loads of up to 50 pounds per linear foot.
- Parklets should be installed at least one parking space away from a corner to ensure visibility from the intersection.
The Importance of Integrating Vertical Elements Into the Parklet Design
Vertical components, such as umbrellas and planters, also serve as critical parklet construction visibility and safety features. These items make parklets easier to see, although they should not be so tall that they obstruct the view of passing motorists.
Bollards, which are metal posts that can be installed around the parklets to create a buffer between the street and the structure, can also increase awareness of parklet existence. Bollards help to deter vehicle traffic, and crash-rated bollards will prevent wayward vehicles from reaching the interior of the parklet upon impact.
Solutions for Increased Parklet Safety
The most obvious solution to the problem of parklets is to install effective safety barriers on sides exposed to oncoming traffic. It does not have to look like a castle or fortress, nor does it have to look uninviting. This approach stops the car before it comes in contact with the structure where people are sitting – simple, safe and proven. ASTM’s proposed standard for safety barriers in street and parking areas such as these is called WK13074.
Steel bollards or barriers could easily have stopped that car before striking the parklet and the people – and done so for only a few thousand dollars. With bollards, you can stop the car just in front of the parklet, rather than having to build the parklet so strong that it resists the impact. Either way, the facts are quite simple — you either stop the car or pedestrians enjoying the parklet may be at risk anytime.
Where Can You Find an Urban Steet Design That Implements Bollards to Protect Parklets?
There are several examples of cities throughout the United States that list bollards in their parklet design guidelines. Arcadia, CA, located 20 miles southeast of Los Angeles, has passed an ordinance mandating the installation of safety barriers and bollards in designated sports such as parklets and specific areas of parking lots. Philadelphia, PA also recommends the use of bollards as part of their parklet program.
Contact Blockaides to learn more about the advantages of incorporating safety bollards into your municipality’s parklet design guidelines.

